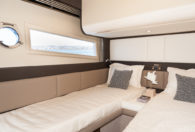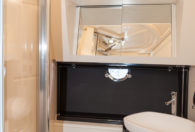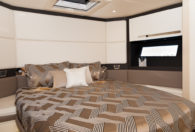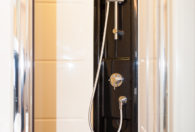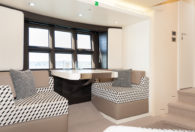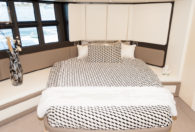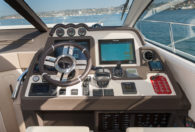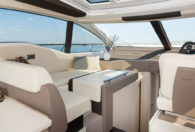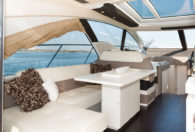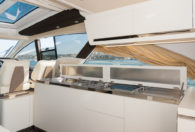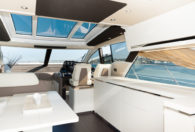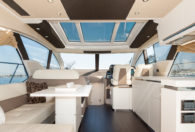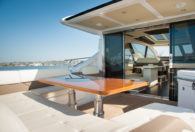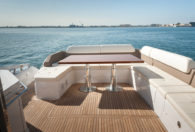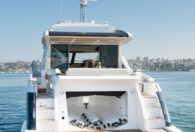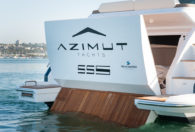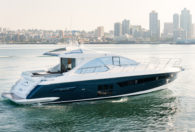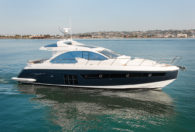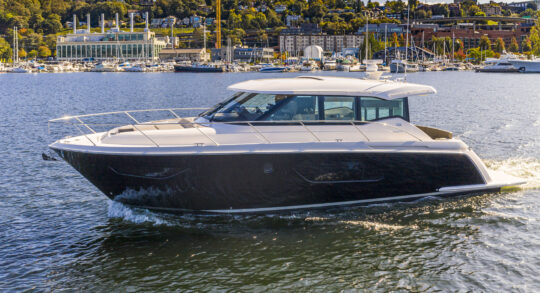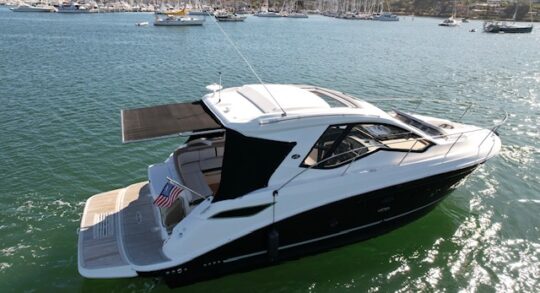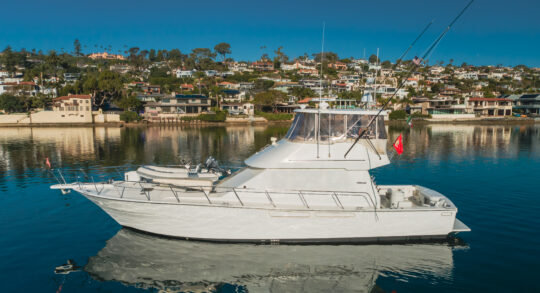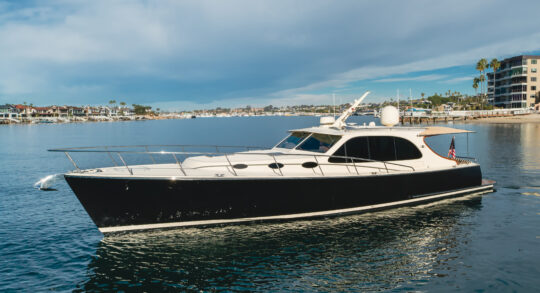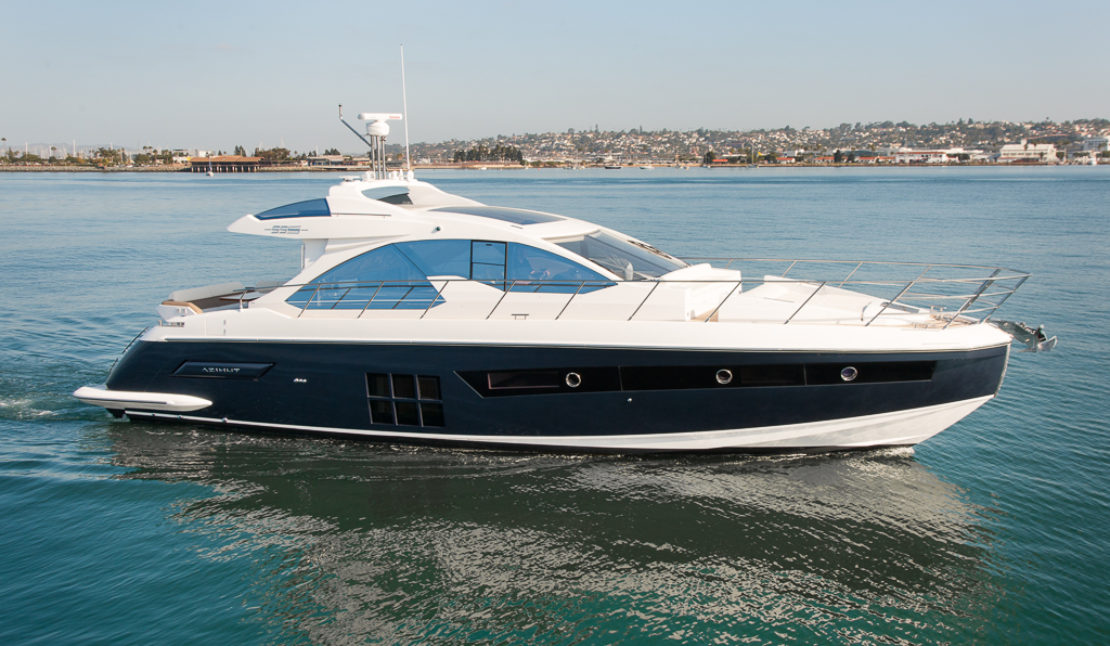
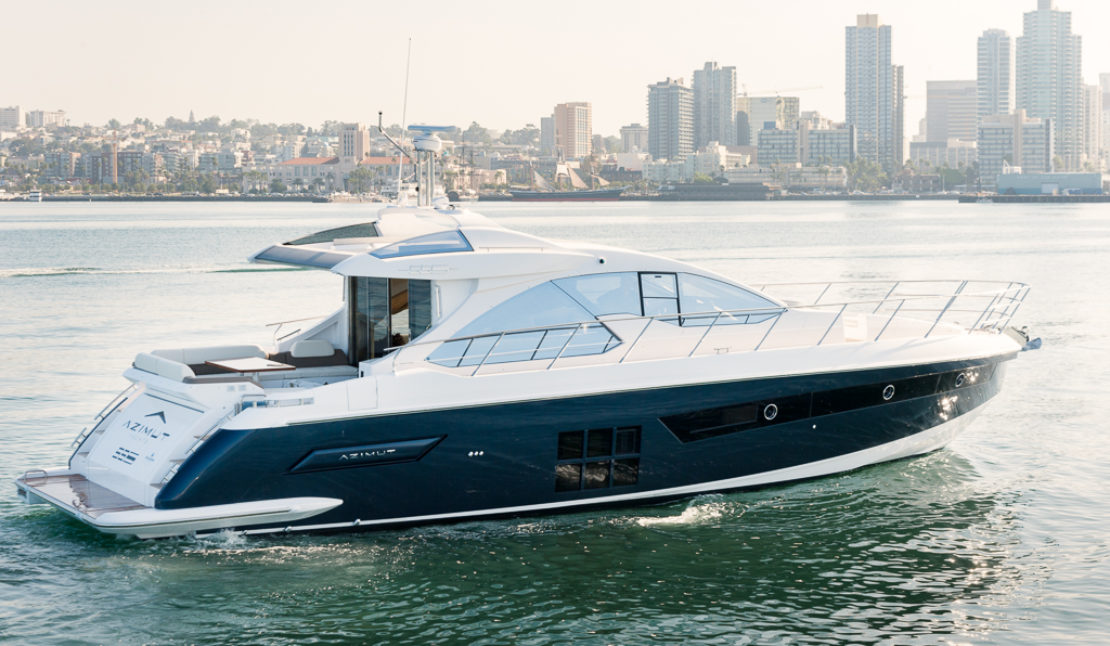
















Description & Details
Azimut 55S: in the wake of innovation! The sleek profile of the 55S suggests she can take you far in little time and features large windows that flood the inside with light. Triple IPS propulsion, carbon fibre structural components and style details that both surprise and offer an unparalleled cruising experience. The bow serves as an area for open air cocktails, or a party on the high seas bathed in sunlight before it sets and the stars come out to play. The level of comfort in the S Collection is the result of the state-of-the-art technology used aboard Azimut Yachts. The three VOLVO IPS propulsion systems are highly efficient in terms of fuel consumption and minimizing noise levels and vibration. They also leave space that can be used as a garage for the tender. Relaxation dominates the stern: the cockpit is a huge terrace for sunbathing where you can lie back and be lulled with the motion of the waves. This can easily be transformed into a dining area for dinners with friends or quick lunches between one swim and the next. The living area and cockpit are truly unique thanks to a huge glass door that allows a constant dialogue between the interior and exterior. Sofas, cushions and fabrics share the same style and elegant finish, both inside and out. The materials used reflect the true Italian expertise of Azimut Yachts, as does the attention to detail that lies hidden behind every choice. The spacious living area features noble materials, fine fabrics and sophisticated finishes. The sleeping quarters are on the lower deck: three cabins with stylish large, windows. Sophisticated elegant furniture with soft, relaxing lines for total relaxation. The Master Suite and two cabins exude charm and elegance with their generous closets and superb bathrooms.
LAYOUT & VESSEL DIAGRAMS
Highlighted Details & Specifications
Bow and Walk Arounds
- • Anchor Chain Housing
- • Chain Washing Pump System With Direct Water Jet On The Cabin
- • DELTA 25kg Anchor
- • 75-Meter High Resistance Gaged Chain, Diameter 10mm
- • Stainless Steel Anchor Roller
- • 170W Winch
- • 2 Cleats (One Per Side)
- • Fore Sunbed Area With Two Handrails and Forward-Facing Sofa In GRP
- • Refueling Plugs- 1 Plug Per Side
- • Fresh Water Filling Plug, 1 "Water" Plug Without Cover, Starboard Side
- • Black Water Suction Points, 1 "Waste" Outlet Water Plug Without Cover, Port Side
- • Intermediate Cleats
- • GRP Non-Slip Floor (Knurled)
- Show more
Cockpit
- • Aft access via two passages- one from shore (starboard side, where there is the
- gangway), and the other for platform access (port side)
- • Saloon door in stainless steel with 4 panels (3 sliding)
- • Cockpit bench in GRP, built into the deck
- • Engine room access via cockpit bench, port side
- • Engine unloading door
- • Teak Floor
- • Mooring stations
- • Lighting with watertight spotlights on cieling
- • Fire extinguisher controls with protective Plexiglas door
- • Flexible fender holder in the cockpit bench
- • Lockers for lines below the mooring stations (1 per side)
- • Storage locker fore of the cockpit bench (starboard side)
- • Bottle-holder/ cup holder locker on left side
- Show more
Platform and Garage
- • GRP non-slip floor (knurled)
- • Tip-up platform acting as door for garage/sunbed platform/ramp for tender haulage
- • Platform dimensions: Closed- 845x2483mm Open- 1820 x 2483mm
- • Shore power socket on the upper port side of the top step, protected by a cover
- • 2 handrails on sides of boarding gates
- • External shower on portside
- • Walkway lights on the steps of the cockpit access ladder
- • Manual telescopic 4-rung swimming ladder in stainless steel, with removable
- handles located in the garage
- • Aft rub-rail with stainless steel insert
- • Courtesy light inside the garage
- • Garage sized to house a tender measuring:
- • Max. Length 2850mm
- • Max Width 1850mm aft, 1750mm fore
- • Max height: 900mm
- • Electric Winch for tender: PTG 1000 350W 24V
- Show more
Wheelhouse
- • Dual helm seats
- • Compartment for crockery under the seat
- • Manually operated window
- • steering wheel
- • The wheelhouse includes: Engine controls, Miscellaneous switches (horn, navigation
- lights, windscreen wipers, etc.), 12V cigarette lighter socket, Raymarine easy
- cruising system, 7" Volvo display, 3 rpm indicators, 3 engine start/stop keys
- Show more
Salon, Dinette, and Galley
- • A single room, with the galley on starboard side
- • Tip-up flap in galley, to hide the appliances when they are not being used
- • 4-hob range
- • 20-liter microwave oven
- • 1 stainless steel sink
- • 130-liter refrigerator
- • 48-liter freezer
- • "C"- Shaped sofa with 4 seats on port side
- • Openable hard top (controls in wheelhouse)
- • Carpeted floor
- • Saloon door blind
- • Halogen lighting
- • Fixed table with storage area in the base
- • provision for TV system with aerial
- • Stainless Steel handrails at top of stairs leading down to the cabins
- • Ceiling and walls upholstering in fabric
- Show more
Owner's Cabin and Head
- • Located midship
- • Diagonal double bed with headboard on starboard side
- • Foldaway bed for accessing the large locker below
- • Shelf beside the bed
- • Vanity table with armchairs on the left side
- • Lighting with spotlights and LED strips
- • 2 openable portlights, one per side (rectangular portlight inserted in the window)
- • Rectangular hull windows
- • Direct access to head
- • 1 mirror in the wardrobe
- • 1 mirror in the wardrobe
- • Aluminum Venetian blinds on the windows
- • Fabric bulwark upholstery
- • Fabric Ceiling Panels
- • Carpeted floor
- • 2 wall lights on headboard
- • 2- Panel wardrobe with shelves behind the headboard
- • Walkway lights on the cabin access steps
- • Sockets
- • Provision for TV system with aerial
- • Located forward of the owner's cabin, on port side
- • Access from owner's cabin
- • Top ad oval washbasin
- • TECMA toilet
- • Chromed mixer tap
- • Separate shower enclosure; flat shower door
- • Shower column and seat in metallic black ABS
- • Wall unit with 2 sliding panels above washbasin
- • Lighting: ceiling light on wall unit, and spotlights in the shower
- • 1 openable portlight with aluminum Venetian blind
- • Flooring and grating in Zebrano wood
- • Forced extraction
- • 1 toilet brush holder
- • 2 clothes hooks
- • 1 soap dispenser
- • 1 toilet roll holder
- • 1 towel rail
- • 1 Plexiglas soap dish in shower
- Show more
VIP and Guest Cabins and Heads
- • Located at the bow
- • Fixed double bed
- • 2 wall units above the side windows
- • 1 wardrobe with hanger bar on port side
- • 1 wardrobe with shelves on starboard side
- • Shelf on the sides of the bed, against the bulwark
- • 2 under-bed lockers
- • 2 wall lights on headboard
- • carpeted floor
- • Fixed panoramic windows
- • Rectangular hatchway leading onto fore sunbed area
- • Aluminum Venetian blinds on the windows
- • Spotlights
- • Fabric bulwark upholstery
- • Ceiling with fabric panels
- • Direct access to VIP head
- • Sockets
- • Located on Starboard side
- • 2 single beds, fixed
- • 1 central bedside table between the beds
- • 1 wardrobe with hanger bar and shelves
- • Under-bed lockers
- • Ceiling with fabric panels
- • Fabric bulwark upholstery
- • 1 openable round portlight
- • Aluminum Venetian blind
- • Carpeted floor
- • Halogen spotlights lighting
- • Wall lights on headboard
- • Positioned abaft of the VIP Cabin, on port side
- • Direct access from the VIP cabin, or from the corridor
- • TECMA toilet
- • Top in Zebrano wood and oval washbasin
- • Chromed mixer tap
- • 3-door round shower, not separated
- • Shower column in metallic black ABS
- • Wall unit with 2 sliding panels above washbasin
- • Lighting: ceiling light on wall unit, and spotlights in the shower
- • 1 round openable portlight with aluminum Venetian blind
- • Flooring and grating in Zabrano wood
- • Forced extraction
- • 1 toilet brush holder
- • 2 clothes hooks
- • 1 soap dispenser
- • 1 toilet roll holder
- • 1 towel rail
- • 1 Plexiglas soap dish in shower
- Show more
Crew Cabin and Head Option
- • Access via rectangular hatchway with lock closure
- • Located in the fore part of the boat
- • 1 single tip-up bed
- • 1 openable round portlight on starboard side
- • 2 wardrobes (1 on each bulwark)
- • 2 flexible removable bags
- • Spotlights lighting
- • 1 socket 220V
- • TECMA Toilet
- • Shower with anti-spray curtain
- • Shower grating
- • Washbasin with flexible hose tap for shower
- Show more
Electrical
- Main Characteristics:
- • The voltage levels on board are 220V-50Hz A.C./ 24V (12 V for VHF equipment and
- cigarette lighter socket)
- • 1QDC1 = Distribution board 24V DC, engine room
- • 1QDC1 = Auxiliary distribution board 24V DC, engine room
- • 1QAC1 = Main Board 120/230V AC, engine room
- • 1QAC2 = Support distribution board 220V Folding panel, guest cabin
- • 1HPAC = Utilities control panel 120/230V AC under the dashboard
- • 1HPDC = Utilities panel 24V DC, under the dashboard
- • Steering system= electric, integrated in the IPS drive
- • Trim tabs = 2 electric trim tabs 24V, 16"x 17" AISI 316
- • Cockpit Utilities Panel: Service battery cut-out botton, Engine 1 battery cut-out
- button, Engine 2 battery cut-out button, Engine 3 battery cut-out button, Generator
- battery cut-out button
- Galvanic Current Insulation:
- • Zinc Cathodes
- Generator:
- • 21.5 ONAN Generator
- Shore Power Sockets:
- • 1 Service socket 220V-50A
- Batteries:
- • Services: 6 Connected batteries, each delivering 12V 90AH
- • Engines: 6 batteries (2 for each engine), each delivering 12V 70AH
- • Generator: 1 battery delivering 12V 70AH
- • Electronic battery charger 60A (220/110V)
- • Battery charger for generator 10A (220/110V)
- Lights and sockets:
- • AC Sockets: EU type
- • DC sockets: cigarette lighter type (wheelhouse)
- • 224V lighting (halogen)
- • 24V watertight external lights
- • TV socket in saloon and owner's cabin
- Show more
Systems
- Bilge:
- • 4 24V Electric pumps (3 in engine room, 1 in owner's cabin) with bulwark outlet
- • 1 24V electric bilge pump
- • 2manual emergency pumps; 1 in engine room and 1 in owner's cabin, with bulwark
- outlet
- • Level alarms on alarm display
- Fire Extinguishing:
- • Activation handles in cockpit, and emergency key
- • 1 RINA-approved cylinder with nozzles on engines
- Fuel:
- • 2 Stainless steel tanks with connections (800 liters each, for a total of 1600 liters).
- • Electronic level gage
- • Optical fuel level gage on starboard tank in engine room
- • 3 single settling filters for engines
- • 1 filter for generator
- • 2 refueling plugs on walk arounds
- • 2 vents on bulwark
- • Remote diesel shut-off (engine and generator) via 24V solenoid valve
- • Pipe connecting the two tanks to adjust the fuel level
- • Fuel drawing tap
- Fresh Water:
- • A 590-liter polyethylene tank beneath the floor of the cabin access corridor
- • Water filling from bow (starboard side)
- • Level sensor with electronic gage in wheelhouse
- • 1 tank vent on port bulwark
- • Pressure pump
- • 60-liter Sigmar compact water heater 220V-800W in engine room
- • Hot/Cold water line: all heads, galley, external platform shower hear. Cold water only
- in engine room and cockpit cabinet (if fitted).
- • Fresh Water toilet flushing
- • System that can be isolated by ACORN manifolds
- Black Water:
- • 1 175 I tank in polyethylene under VIP cabin's floor
- • Level sensor (2 levels)
- • 1 tank vent with anti-odor filter on starboard Bulwark
- • 1 FEIT PVM 0.2 macerator pump under the guest cabin floor
- • Suction point from walk around (port side)
- • Outboard discharge under VIP Cabin bed
- • TECMA toilet (with macerator pump). All the toilets discharge into a tank (including
- the crew cabin toilet, if envisaged)
- Gray Water:
- • 1 175- liter polyethylene tank beneath the floor of the cabin access corridor
- • Levels sensor (2 levels) with alarm indicator in wheelhouse
- • Water discharge: from tank (automatic/manual) below VIP Cabin bed
- • FEIT membrane pump below guest cabin floor
- Seawater:
- • Engine cooling system: dynamic seawater intakes integrated in IPS system for port
- and starboard engines and dynamic seawater intake in keel with ball valve located
- fore of the port engine which serves the central engine
- • Generator cooling system: submerged outlet: 1 dynamic 1" Seawater intake with
- filter and valv
- • Air conditioning cooling system: submerged outlet: 1 dynamic 1" seawater intake
- with filter and valv
- • Chain washing pump: seawater
- Engine Room:
- • Engine room access VIA cockpit bench, port side
- • Sound-Proofing
- Ventilation:
- • Head ventilation: 24V forced air extraction in owner's head, and natural intake in VIP
- head
- • Engine Room: Natural air intake through hull bulwark intake (1 per side); Engine
- room: Natural air intake through hull bulwark intake (1 per side) Forced extraction:
- with 2 fans 24V(1 per side)
- Other:
- • Openable roof: the roof is moved by means of two hydraulic cylinders fixed to the
- flybridge upper fwd part and activated via a 24v electro-hydraulic control unit
- located in the engine room. The roof movement is managed with the aid of buttons
- in the wheelhouse.
- • Garage door; the garage door is moved by means of two hydraulic cylinders fixed to
- the deck and controlled via a 24V electro-hydraulic cylinders fixed to the deck and
- controlled via a 24V electro-hydraulic control unit. The control unit for the door is
- the same one used to control the gangway. The door movement is managed by a
- panel located on the starboard side of the cockpit bench(gangway access side)
- Show more
Miscellaneous Equipment
- • 1 Telescopic boat hook
- • 5 Anchor lines
- • 24m fender lines
- • 8 fenders
- • 8 black fender covers
- • 1 Owner's Manual
- • 1 Azimut document holder
- • 1 wooden model of the boat
- • 1 Azimut warranty service booklet
- • 1 stainless steel cutlery service
- • 1 set of china plates
- • 1 set of glasses
- • 1 set of stainless steel cooking pans
- • 2 sets of towels (with logo)
- • 1 Clock with glossy brass case
- • 1 barometer with glossy brass case
- • 4 floating key-rings
- • 1 bag (with logo) for storing the manuals
- • 1 Remote control holder (with logo)
- • 1 bag for holding the shower tube
- • 1 Routine maintenance kit for steel
- Show more
List of Options
- • 3 Volvo D6- IPS 600 435 HP Engines
- • Galley Wall Cabinet
- • Cockpit cabinet with BBQ, icemaker and trash compartment
- • Cockpit table (with hi-low system and sunbathing cushions)
- • Co-pilot seat at main helm
- • Dynamic positioning system - Volvo
- • Electric awning for aft cockpit
- • Electric shade for salon sunroof
- • Flagpole
- • Floodlights installed on aft flybridge
- • Glendenning cable master
- • Hi-lo system for TV (TV Not Included)
- • LED lighting interior and exterior
- • Mosquito nets for portholes
- • Painted Hull
- • Raymarine Platinum Package : Twin Raymarine gS165 Displays, p70R Auto Pilot,
- i70 Multifunction display, 4kW 48" Color open array radar, CP100 Depth Module
- with CPT Bronze Transducer, Ray 260 VHF Radio
- • Raymarine T270 Thermal video Camera
- • Safe in Master Cabin
- • Salon Dinette Conversion: Includes adjustable chaise lounge on port side &
- electrically operated salon sofa back rest & forward seating area, to convert port side
- salon in forward facing dinette
- • Seakeeper Stabilizer
- • Set of linen- Crew Cabin
- • Set of linen (Guest Cabins)
- • Sunbathing cushions on bow
- • Sunroof with glass panels and fabric sun shade
- • Teak deck on swim platform
- • Teak on garage door/second swim platform
- • Teak on side decks
- • Telescopic gangway
- • Washer-dryer combo unit
- • Wooden floor in Salon and Galley
- • Advanced Pack Includes: Auto dynamic trim Volvo Interceptor,, chaincounter control
- at main helm, Double Racor filters for main engines, electric mooring winches in
- cockpit, external covers package + closure curtain for garage, Miele
- appliances(microwave combo and cooktop), Spare conduits connecting engine room/
- wheelhouse/ radar arch, Tender hauling-launching system
- • Spare Zinc
- • Organized additional storage in front port helm
- • Hand rail on side decks
- • Refrigerator drawer in cockpit
- • Cockpit Docking- maneuvering station
- • White Version
- • Bow thruster
- • Venetian blinds in salon
- • Storage drawer in helm station area
- • Set of towels
- • Decor upgrade
- Show more
Additional Information
- • Hull and Superstructure Utilize Vinyl Ester Resin Fiberglass
- • Deck, Deck House Hard Top and Garage Door are Carbon Fiber
Disclaimer
- The Company offers the details of this vessel in good faith but cannot guarantee or warrant the
- accuracy of this information nor warrant the condition of the vessel. A buyer should instruct his
- agents, or his surveyors, to investigate such details as the buyer desires validated. This vessel is
- offered subject to prior sale, price change, or withdrawal without notice.
ADDITIONAL OPPORTUNITIES
49' 2020 Tiara
This vessel has been owned and operated by and experienced yachtsman and fully maintained by professionals. Her beautiful lines and shimmering hull will delight …
35' 2018 Sea Ray
Immaculate condition with very low hours, this beautiful 2018 Sea Ray Sundancer 350 Coupe is rare and hard to find, especially in this condition! …
54' 1995 Mediterranean
A remarkable fishing vessel with a range of impressive features. The cockpit controls, bow thruster, bow and cockpit live bait tanks, outriggers, and …
45' 2015 Palm Beach
A simply magnificent vessel, whose Palm Beach heritage is respected and sought after world wide, offering the smoothest ride on the water and extremel …

