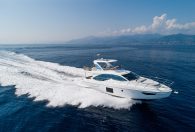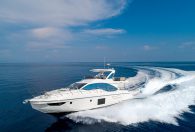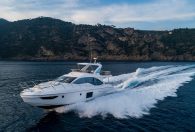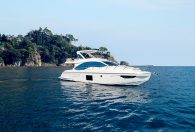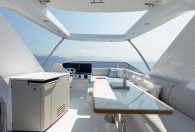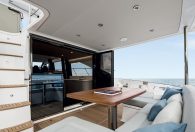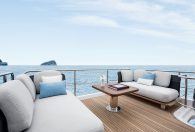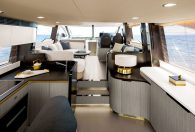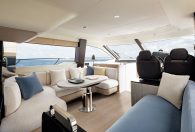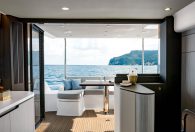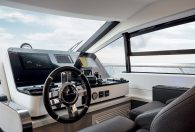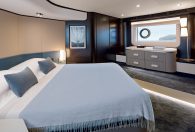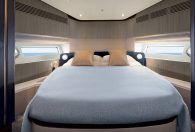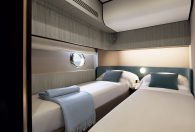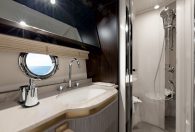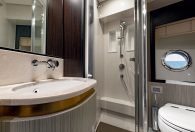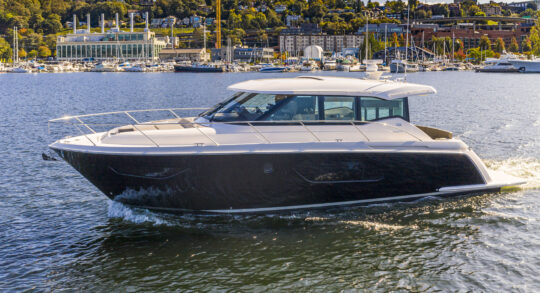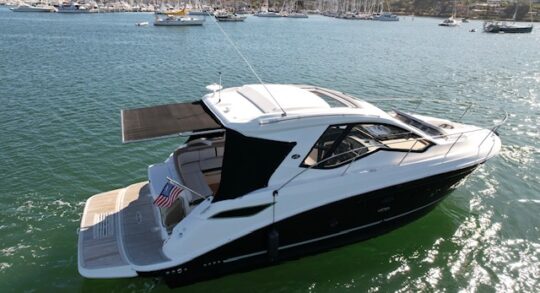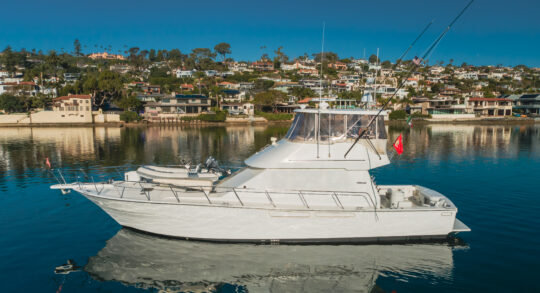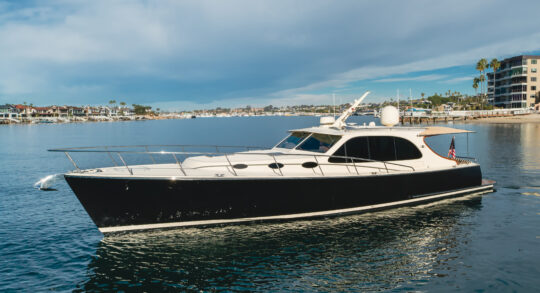














Description & Details
Azimut 55 is a yacht that makes an important style statement and was born of a challenge: the desire to combine a silhouette defined by sleek lines, with a warm, cosy alcove inside, featuring soft, flowing shapes.
THE REPRESENTATION

- HOMETOWN
- Newport Beach, CA
- FAVORITE BOATING DESTINATION
- Avalon
- FIRST BOAT SOLD
- Grand Banks Trawler
Highlighted Details & Specifications
Flybridge
- The large flybridge can only be accessed from the outside (ladder from cockpit, port side)
- GRP cockpit stairs with 6 teak-coated steps
- Flybridge non-slip floor
- Access door in aluminum and Plexiglas
- Smokey Plexiglas flybridge screen with stainless steel frame
- Radar arch in GRP and inserts in mirrored glass
- Handrail: stainless steel (stern flybridge handrail, flybridge access protection handrail, flybridge liferail)
- Fore sunbed area
- Single helm seat with pedestal
- "C"-shaped sofa for 5 people on port side, with table
- Adjustable steering wheel (painted white)
- The wheelhouse includes: - Main engine instruments - 1 engine data display - Engine start-up controls - Bow anchor winch controls - horn controls - Trim tab controls - Bow thruster controls - 12V socket - Chain meter counter
- Show more
Bow / Walk Arounds
- Anchor chain and fender locker with wa-ter drainage
- Delta 25kg galvanized steel anchor
- 75-meter high-resistance gaged chain, diameter 10mm
- Bow roller
- WINCH 1700W 24V
- 2 stainless steel cleats L. 300 mm oval tube
- Chain washing pump
- Refueling: 2 "Diesel" refueling plugs with cover
- Fresh water filling: 1 "Water" filling plug
- Black water outlet: 1 "Waste" outlet water plug
- 2 stainless steel cleats (intermediate)
- Teak Decks
- Flybridge side handrail
- Rub-rail: in stainless steel and high resis-tance PVC
- Pulpit
- Show more
Cockpit and Platform
- Cockpit access onport sidewith stainless steel gate.
- 2 stainless steel T-head cleats
- Mooring station on both sides
- Stainless steel port/starboard stern chock
- Stainless steel door: 2 rotating panels and automatic vertical sliding window
- 4-seater C-shaped cockpit bench (in GRP integrated in the deck).
- 1 locker in the port deckhouse column below the flybridge access ladder.
- 2 lockers under the cleat (on each side).
- Engine room access via door in cockpit floor.
- Crew cabin access from stern, with GRP piston lifting-type door
- Crew escape through cockpit bench (starboard side)
- Teak floor
- Curved handrail on stern platform.
- Handrail on flybridge access stairs.
- Lighting: spotlights in cockpit ceiling panel.
- Stern platform lights
- Teak floor
- Shower head with hot and cold water.
- Swimming ladder
- Stainless steel handle for boarding from the sea
- Platform measurements: - width 3.58m - length 1.26m (platform only) - total length 1.46m
- MAXIMUM DIMENSIONS OF TENDER -PLATFORM: 2.85 x 1.70m - LIFT PAYLOAD EXCLUDING GRP, TEAK AND LADDER: 380Kg
- Show more
Wheelhouse
- Single depth-adjustable helm seat
- Vertical sliding electric window
- Cabinet for tableware beneath the helm seat
- Height-adjustable steering wheel
- The wheelhouse includes: - Main engine instruments - 1 engine display - Engine start-up controls - Bow anchor winch controls - horn, windscreen wipers, navigation lights controls - Trim tab controls - Bow thruster controls - Side window opening - Chain meter counter - engine room ventilation
Galley / Saloon and Dinette
- Storage cabinet with collapsible panels and top located aft of the main deck on starboard side
- 2 utility panels located in the storage cabinet compartment
- Sofa for 2 people on starboard side
- "C" shaped sofa on port side
- Electric up/down table with removable insert
- Samsung TV stabilized with electric lift
- Carpeted floor
- Below deck access ladder with carpeted steps
- Laminated ceiling with leather-coated panels
- Roman blinds sliding curtain on saloon door
- Located aft of the main deck on port side
- "L" shaped peninsula with storage
- Galley top
- Ceramic glass range (4 hobs)
- 2 stainless steel washbasins
- Extraction hood installed in the wall unit above the range
- Microwave oven + grill 20 l
- Fridge 185 l + freezer 44 l
- Wooden floor
- Lighting with LED and spotlights on ceiling
- Show more
Owner's Cabin and Head
- Located midship
- Double bed positioned diagonally with lockers accessible from above, and front drawer.
- Chest of drawers on port side
- 2 wardrobes with hanger bars
- 1 wardrobe with shelves
- 2 bedside tables (1 fix and one openable) built in the shelf around the bed
- Ceilings with panels part coated in leather and part painted
- lighting with LED strip and spotlights
- Headboard
- 2 wall lights on headboard
- Two frame windows with built-in open-able portlights
- Carpeted floor
- Fabric wall upholstery
- Direct access to owner head through internal ladder
- Hatchway: escape route above the chest of drawers
- Curtains
- TV system built into forward wall covered in mirrored glass with Bose Sound Bar
- Located forward of the owner's cabin, on port side
- Access from owner's cabin
- Washbasin with rosewood marble top
- TECMA toilet
- Chromed mixer tap
- Separate shower enclosure; flat shower door
- Shower column
- Wall unit above washbasin
- GRP ceilings
- Floor in wood essence
- 1 openable portlight
- lighting with LED strip and spotlights
- Head accessories
- Show more
VIP Cabin and VIP/Guest Head
- Located at the bow
- Double bed with lockers accessed from above
- 1 wardrobe with hanger bar and shelves on the starboard stern wall
- 1 wardrobe with hanger bar on the port stern wall
- 2 wall units above bow windows
- Shelf around the bed with storage com-partments below
- Ceiling with leather-coated panels
- lighting with LED strip and spotlights
- Headboard
- 2 wall lights on headboard
- Windows with built-in round portlight
- Carpeted floor
- Fabric wall upholstery
- Samsung TV with Bose Sound Bar
- Direct access to guest head
- Hatchway
- Curtains
- Located aft of the VIP cabin, port side
- Access from VIP cabin or corridor
- Washbasin with rosewood top
- TECMA toilet
- Chromed mixer tap
- Separate shower enclosure; flat shower door
- Shower column
- Wall unit above washbasin
- GRP ceilings
- Floor and grating in wood essence
- 1 openable portlight
- lighting with LED strip and spotlights
- Head accessories
- Show more
Guest Cabin
- Located on starboard side
- 2 single beds with lockers
- 1 wardrobe with hanger bar and shelves
- 1 central bedside table between the beds with compartment below
- Painted ceilings
- lighting with LED strip and spotlights
- Headboard
- 1 wall lights on headboard
- 1 openable portlight
- Carpeted floor
- Fabric wall upholstery
- Curtains
- Show more
Work Room
- Access from the stern
Electrical System
- Shore-powered power supply
- Onboard voltages: - 230V-50Hz AC - 24V DC - 12V DC
- The main panels are installed in the saloon and in the engine room
- In the saloon there are other power circuit breakers that protect the various 230V AC utilities, as well as the 230V AC shore or generator source selectors; the 230V power circuit breakers for the air conditioning system are also located here
- The panels in the engine room will also include additional power circuit breakers for the various 24V DC utilities
- A 21 kW 60 Hz generator is provided
- 1 50A shore power socket located astern
- Set of six 90Ah 24V batteries, for services
- Set of four 90Ah 24V batteries, for en-gines
- Battery 12V 70Ah, for generator
- 80A (220 / 110V) battery charger
- generator 10A (220 / 110V) battery charger
- all the sets are controlled via battery cut-out switches
- 24V internal LED lighting
- 24V external watertight LED lighting
- Show more
Fuel System
- 2 connected tanks of 338 gal each in aluminum
- Optical gage on tank (port tank)
- 2 single filters (settlers) for engines + 1 filter for generator
- 2 refueling plugs on walk arounds
- 2 vents on bulwark
- Remote diesel shut-off via 24V solenoid valve
- Fuel drawing tap on port tank
- Show more
Water Systems
- FRESH WATER SYSTEM
- A 590-liter polyethylene tank below the cabin stairway (access area) (aft tank). With aluminum frame and GRP cradle
- Water filling on starboard walk around
- Level sensor with electronic gage in wheelhouse
- 1 tank vent on the bulwark
- Water pressure pump in engine room
- 60 liter water heater in crew cabin under the bed
- Suitable for water supply direct connec-tion from shore
- Hot/cold water line: heads, galley, bathing platform shower head, flybridge washbasin;
- Fresh water toilet flushing
- System that can be isolated by ACORN manifolds
- BLACK WATER SYSTEM
- 175-liter polyethylene tank below the VIP cabin (fore tank)
- Level sensor (2 levels)
- 1 tank vent on bulwark with anti-odor filter
- 1 macerator pump
- Suction point from deck walk around
- Tecma toilet All the toilets discharge into the tank.
- Sea outlet from tank
- GREY WATER SYSTEM
- 175 l polyethylene tank located under accommodation corridor (central tank)
- Sea outlet from tank
- Level sensor (2 levels) with alarm indica-tor in wheelhouse
- Water discharge: from tank (automatic / manual)
- Diaphragm pump
- Fan-coil condensation outlets
- SEAWATER SYSTEM
- Engine cooling system: 2 dynamic sea-water 3” intakes with filter and valves
- Generator cooling system: submerged outlet: 1 dynamic 1" seawater intake with filter and valve
- Air conditioning cooling system: sub-merged outlet: 1 dynamic 1 1/2" seawa-ter intake with filter and valve
- Chain washing pump: seawater 3/4”
- Provision for desalination system, 3/4”
- Show more
Engine Room
- Access from door in cockpit floor
- Battery housing: - 1 tank in engine room (aft bulkhead) - 1 tank in crew cabin, port side
- Sound-proofing
- Gas exhaust system: submersed bypass
- Insulated stainless steel raisers
- Exhaust pipes: structural muffler in GRP
- Water/fumes separator for generator, with side exhaust
- Engine room: - air intake points on hull (separator filters) - ventilation with natural intake - Forced extraction: with 2 fans 24V, D. 250mm
- Show more
Equipment
- 1 telescopic boat hook
- 5 anchor lines
- 24 m fender lines
- 1 anchor chain stopper
- 8 fenders
- 8 black fender covers
- 1 Owner's Manual
- 1 AZIMUT document holder
- 1 wooden model of the boat
- 1 AZIMUT warranty service booklet
- 1 stainless steel cutlery service
- 1 set of china plates
- 1 set of glasses
- 1 set of stainless steel cooking pans
- 4 floating key-rings
- 1 bag (with logo) for storing the manuals
- 1 remote control holder (with logo)
- 1 bag for holding the shower tube
- 1 routine maintenance kit for steel
- 1 pin wrench for locking stainless steel pins
- Show more
Advance Package
- Additional searchlight control at lower helm
- Chaincounter control at main helm
- Décor Upgrade
- Double Racor filters for main engines
- Electric mooring winches in cockpit
- Maneuvering Joystick Aventics
- Mesh covers for windows
- Miele appliances
- Spare conduits connecting engine
- Water maker Predisposition (salt water – fresh water – electrical)
- Show more
Additional Upgrades
- Audio/Video package with antenna SAT HD7 USA and decoders (hi-lo system for TV in salon included )
- Additional Seakeeper control station on fly
- Bow sunbathing cushions in simil leather std. Olim us A000131212
- Co-pilot seat in main helm
- Deluxe lighting package (table lamp in salon, table lamp in dinette, table lamp in master cabin, appliques in master, VIP and guest cabins, led stripes in main deck and lower deck furnitures)
- Dinette table hi-lo automatic and foldable
- Domotic Iights in salon
- Dishwasher in galley
- Fabric curtains in cabins
- Flagpole
- Flybridge furniture with icemaker and barbecue
- Glendinning cable master
- Hard top on Fly (manual awning)
- Mosquito nets for potholes
- Lounging on aft fly with two opposite love seats in Batyline fabric and coffee table
- Seakeeper stabilizer NG9
- Raymarine Gold Package
- Set of linen crew cabin excluded
- Stainless steel fender-holder
- Stern teak steps
- Teak on side decks
- Two floodlights installed on aft flybridge
- Two under water lights on transom
- Ventians blinds for main deck
- Washer - dryer combo unit
- Wine cooler in galley
- Wooden floor on aft main deck
- Cockpit table in teak
- Stern thruster
- Show more
Disclaimer
- Exclusions:
- All personal property is excluded unless specifically identified and included in the sale agreement and listing specifications. Personal property refers to all items not permanently attached to the vessel including but not limited to: artwork, furnishings, and recreational or entertainment items. Advertisements, marketing materials, and/or other photography may depict the vessel with personal property, however, such personal property is excluded unless otherwise specifically included as provided herein.
- Disclaimer:
- The Company offers the details of this vessel in good faith but cannot guarantee or warrant the accuracy of this information nor warrant the condition of the vessel. A buyer should instruct his agents, or his surveyors, to investigate such details as the buyer desires validated. This vessel is offered subject to prior sale, price change, or withdrawal without notice.
ADDITIONAL OPPORTUNITIES
49' 2020 Tiara
This vessel has been owned and operated by and experienced yachtsman and fully maintained by professionals. Her beautiful lines and shimmering hull will delight …
35' 2018 Sea Ray
Immaculate condition with very low hours, this beautiful 2018 Sea Ray Sundancer 350 Coupe is rare and hard to find, especially in this condition! …
54' 1995 Mediterranean
A remarkable fishing vessel with a range of impressive features. The cockpit controls, bow thruster, bow and cockpit live bait tanks, outriggers, and …
45' 2015 Palm Beach
A simply magnificent vessel, whose Palm Beach heritage is respected and sought after world wide, offering the smoothest ride on the water and extremel …

